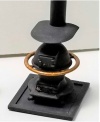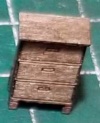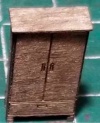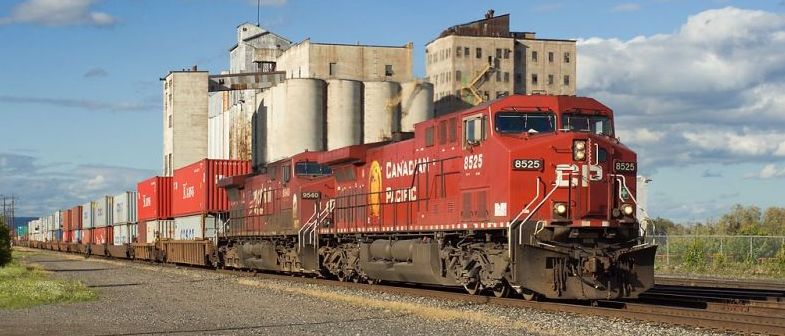
Train Addiction Help Line: 1.866.840.7777
May 6, 2021 - HO Scale
Monashee Laser Engineering - HO Scale - Canadian National and Canadian Pacific Stations and Furniture



Dear HO Scale Customers:
Monashee Laser Engineering has new kits that are available now!
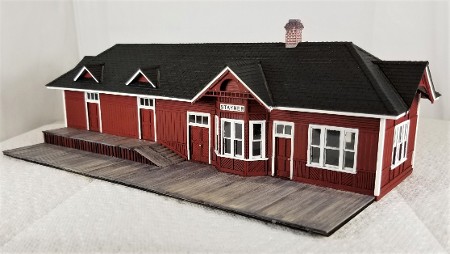
CNR (GTR) Stayner Station
The Stayner station was constructed in 1904 by the Grand Trunk Railway. In 1922 the G.T.R. was expropriated by the
Dominion Government to become part of the newly formed Canadian National Railways. The photo shows the Stayner station in the late 1960's. It closed shortly after that until it was bought by the Stayner Co-Op and used for storage. Finally, in 1985, the Cranberry Golf Club purchased and moved the station for use as the clubhouse where it sits today.
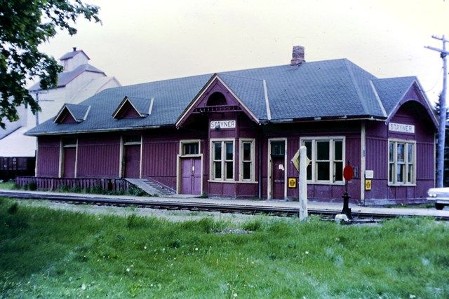
Designed from photos and original (GTR) drawings, our kit is a faithful reproduction of the prototype. All parts to complete the station are included; laser cut floors, walls, windows/doors, roof, trim, shingles, and chimney. Stripwood for the platform and docks as shown is also included. Our comprehensive manual with 50+ photos will guide you step by step through construction. Several drawings and templates are provided to assist with construction.
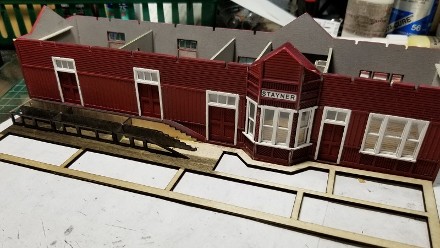
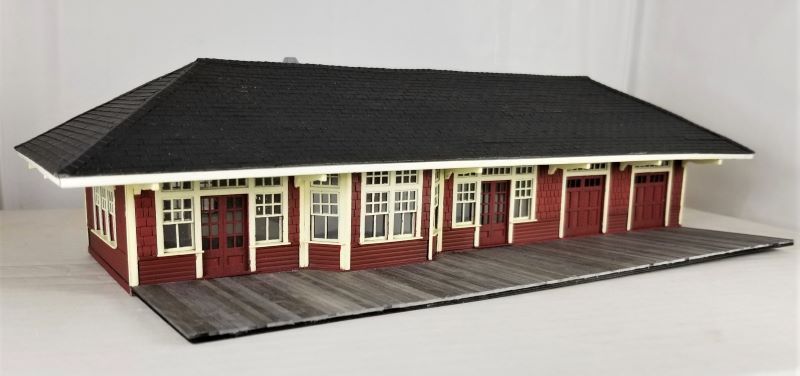
CPR St. Mary's Station
Designed from photos of the CPR St. Marys station, our kit is a faithful reproduction of the prototype. Our kit features accurate laser cut doors, windowsand asphalt shingles along with other features of the station. This kit includes interior details (walls, doors and ticket counters). All parts to complete the station as shown are included; laser cut floor, walls, roof, shingles, windows, details and trim. Our comprehensive construction manual with lots of photos, drawings and templates are included.
Building footprint: 10 1/8" x 4" (not including eave overhangs) - Platform: 10 1/8" x 2 1/4"
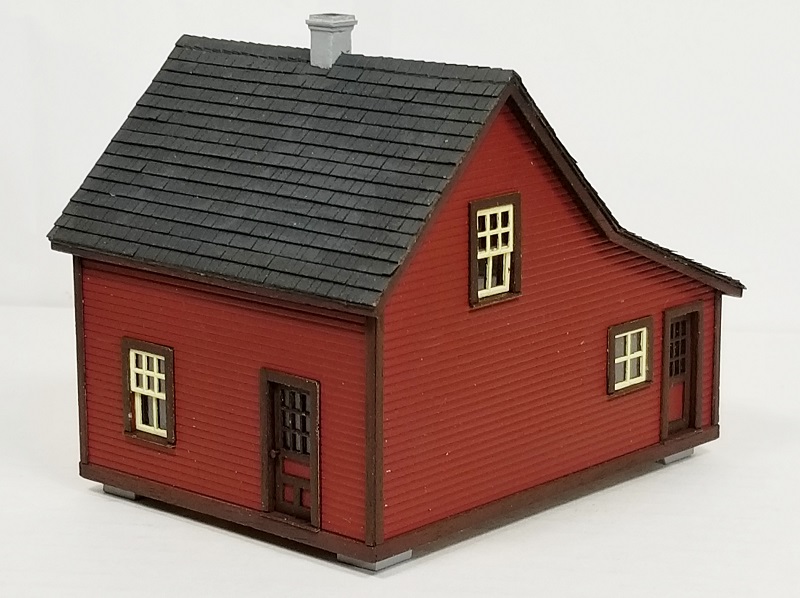
Designed from original CPR drawings, our kit is a faithful reproduction of the enlarged prototype.
All parts to complete the section house are included; laser cut floors, walls, windows/doors, roof, accurate drop siding, trim, shingles, and chimneys.
Our comprehensive manual with many photos will guide you step by step through construction.
Our kit comes ready to install an optional interior detail kit with additional laser cut interior walls, staircase, interior doors and furniture (beds & dressers) for those wanting to detail the interior.
Includes; Section House Interior Detail Kit with additional interior walls, stairs, doors, furniture and other interior details specific for kit (below)
Also available are pieces of furniture to outfit your station including:
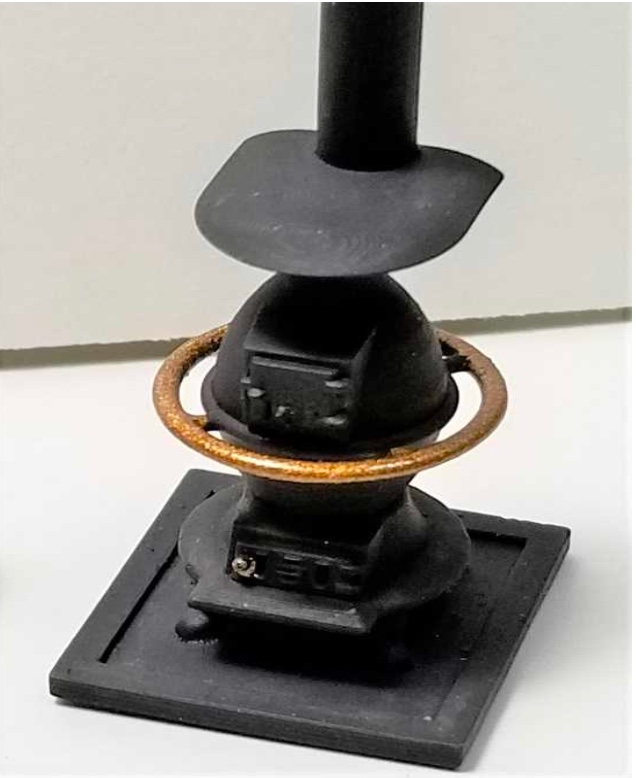
Potbelly Stoves
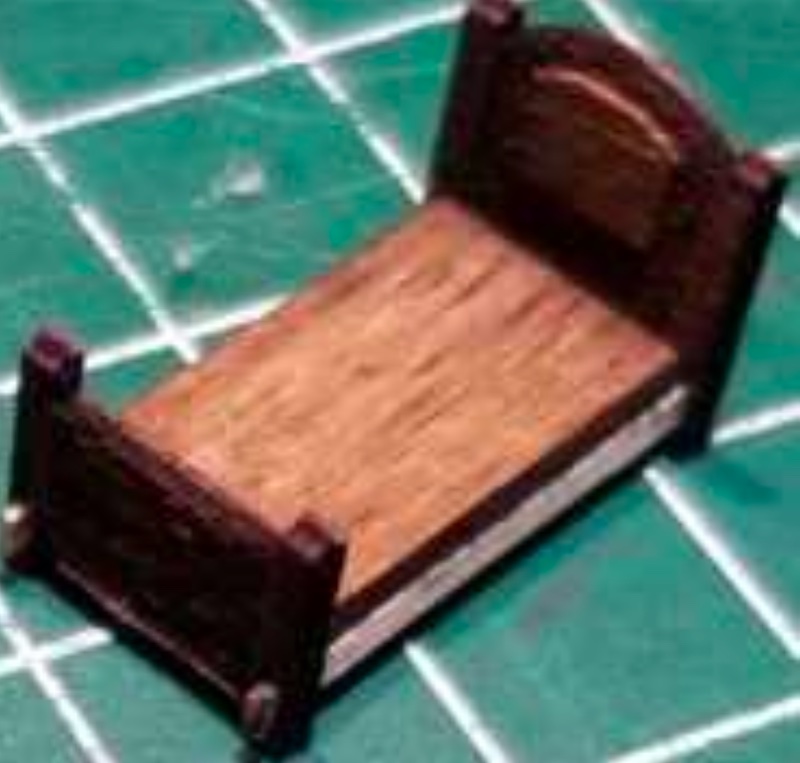
Beds
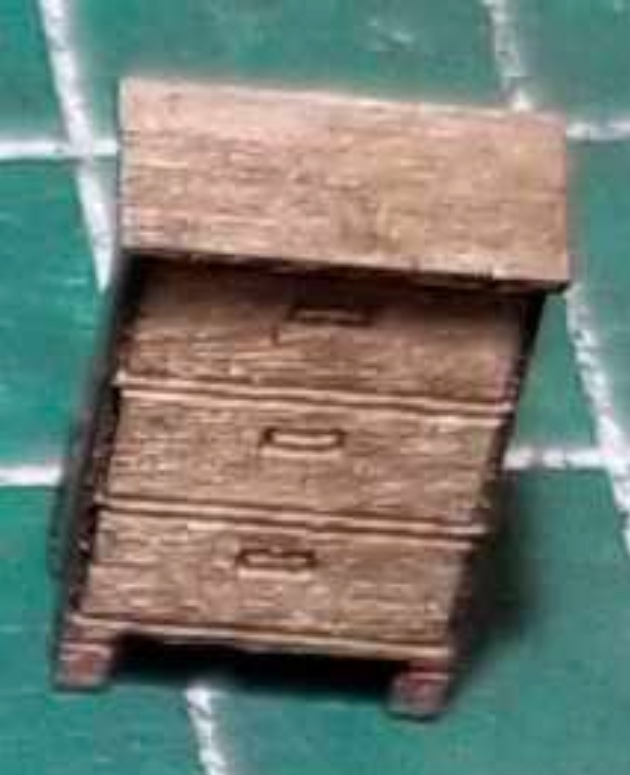
Dressers
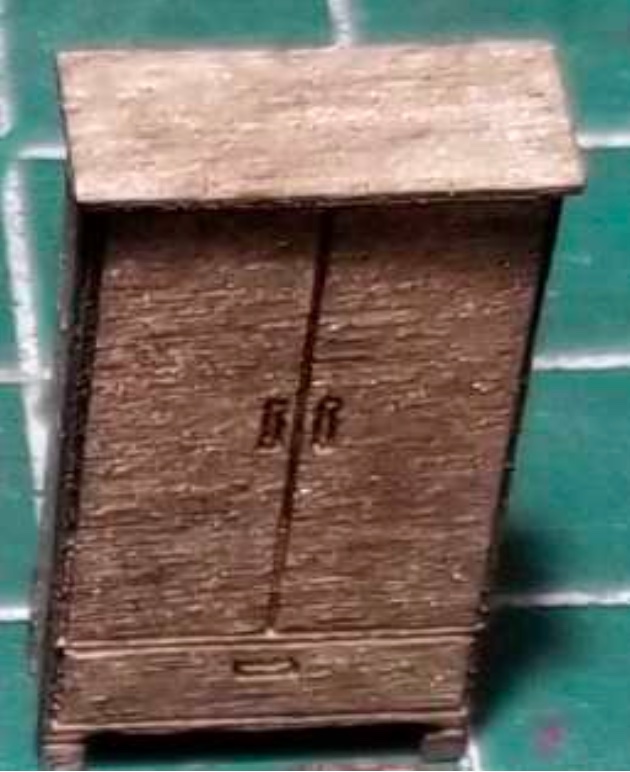
And Wardrobes!
All Unpainted/Unvarnished
Available Now!
Anticipated Delivery Date: June 2021
Looking for more Monashee Laser Engineering products? Click Here!









